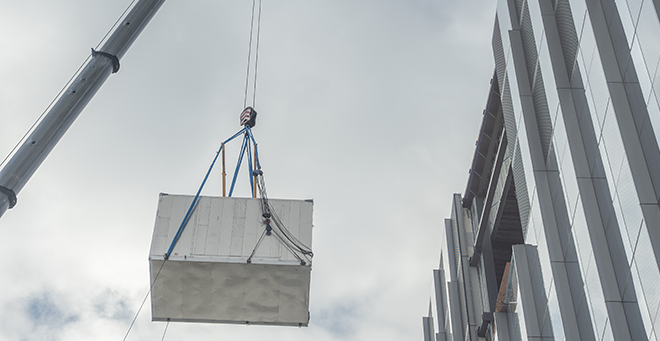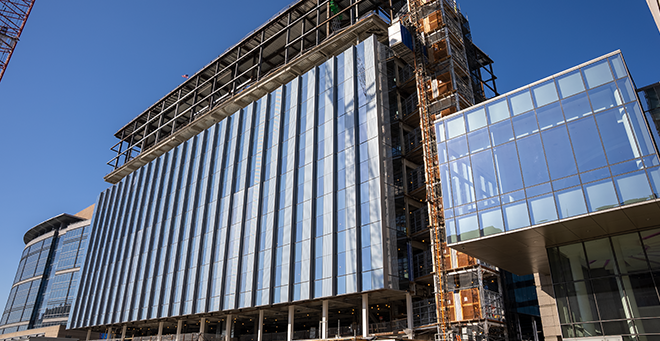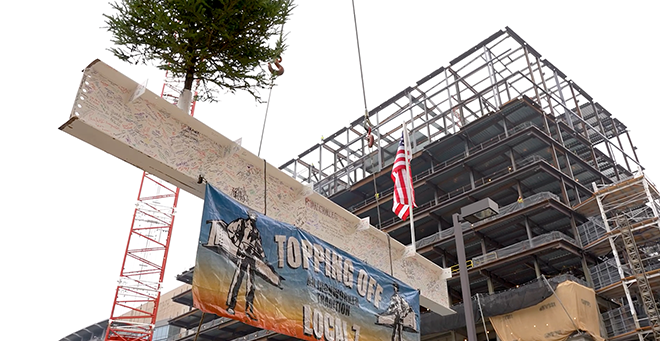
The exterior of the new education and research building under construction on the Worcester campus of UMass Chan Medical School will be essentially airtight, so installation of a sophisticated air handling system is underway to keep the building comfortable and save energy in the process.
Elements of the system were installed over four weeks last winter, as a crane lifted 64 large metal boxes to the peak of the building and loaded them in through a hole intended precisely for that purpose. The boxes, most weighing between 5,000 and 8,000 pounds, were assembled into a series of air handling units that will move air throughout the building.
“It was quite an installation process, with not a lot of room to maneuver up there,” said Brian Duffy, interim director, facilities engineering & construction.
The system will draw fresh air in through louvered openings in the mechanical penthouse walls for ventilation, heating, cooling, filtration and humidification. Powerful fans will blow the air through a network of ducts down to each room, laboratory and public area. A second network of exhaust ducts will draw air back out of the occupied spaces and vent it through stacks on the roof. No air is recirculated within the building, which helps ensure internal air quality.
“Because the system uses 100 percent outside air, we don’t want to exhaust the heated or cooled air. That would be a tremendous waste of energy,” Duffy said.
To prevent that waste, energy recovery wheels are key to the design of the system.
Pairs of energy recovery wheels, each 16 feet in diameter, span stacked air handling units and spin between the intake and exhaust streams. The wheels are made of triangular wedges, like slices of a pizza, composed of specialized materials that absorb thermal energy or moisture. As the wheels spin, they capture energy and humidity from the exhaust flow of the upper unit and transfer it to the intake air flow below.
“The speed of the wheels is adjustable, depending on the temperature outside and the needs of the building,” said David MacNeil, senior mechanical project manager. “On a cold day in winter, the wheels will spin faster to capture the energy used to heat the building. But if it’s a nice warm spring day and we’re not using much energy to heat or cool the building, the system will slow the wheels down or turn them off completely as needed.”
The wheels will recover 80 percent of the energy used to heat, cool and humidify the building, MacNeil said.
The air handling units power the airflow and energy recovery system and provide the primary heating or cooling of the air. Additional cooling and heating for specific spaces is done by units installed in ceilings throughout the building and controlled by thermostats.
The system will move 392 million cubic feet of air through the building on an average day. That volume of air is the equivalent of approximately 5,000 hot air balloons.
The general contractor for the new building is Shawmut Design and Construction. The architect is ARC, in association with ZGF.

