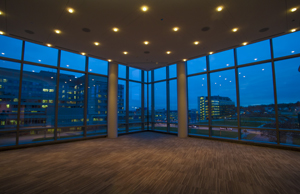
Inside the Cube at the Albert Sherman Center.
General meeting and conference room scheduling for Fiscal Year 2014 (July 1, 2013 – June 30, 2014) is now taking place. (Scheduling of classes for the School of Medicine, Graduate School of Biomedical Science and Graduate School of Nursing and other educational programs has already occurred for the upcoming academic year.)
To schedule an event or meeting, go to www.umassmed.edu/roomreservations. Policies, procedures and a training manual on how to schedule a room are found on this website. Clicking “Book a room” on the left navigation bar will direct you to RESOURCE SCHEDULER, the self-service room scheduling program. If there are any questions, contact roomreservations@umassmed.edu or 508-856-2264 for assistance.
With the opening of the Albert Sherman Center (ASC), a number of new venues are now available for scheduling. These include a multipurpose room (MPR); the auditorium (AUD), conference rooms on floors 5, 6, 7 and 8; and the Cube. These spaces are available for scheduling now via Resource Scheduler.
The Sherman Center MPR, located to the left as you enter the first floor lobby, is across from the ASC Café. The MPR comprises two adjacent/contiguous spaces: a smaller room to the east (MPR-East, capacity 44 to 64) and a larger room to the west (MPR-West, capacity 120 to191). Since this space also serves as cafeteria seating for the ASC Café, the MPR is not available for scheduling on weekdays from 10:30 am to 2:30 pm. The MPR can be divided to allow two separate functions to occur at the same time. Functions in the MPR that include food or beverage must use ASC Café catering. The MPR contains six AV screens and an audio system. Set up of the MPR space is through EBS.
The ASC AUD, accessed from the second and third floors of the ASC, seats 350 people. It contains state of the art IT and AV. No food or beverages are allowed in the AUD. Outside the second and third floor entrances are atria with comfortable seating. Light beverage service is allowed in the AUD main entrance atrium only. The AUD main entrance atrium is suitable for function registration.
The ASC conference rooms on floors 5, 6, 7 and 8 hold 24 to 49 people depending on the configuration. Rooms are configured for: meeting/conference functions (24 people around a rectangular table in AS5-2072 and AS8-2072); seminar style with chairs (no desks/tables) for 49 people in AS6-2072; and classroom style, with desks/tables and chairs for 30 people in AS7-2072). Food service is allowed in these rooms, which must come from ASC Café catering. State of the art IT equipment and white boards are located in each conference room.
The Cube, accessed from the third floor of the ASC, is the large glass room that overlooks the campus green. It holds 40 people with an adjacent food service area. The Cube must be scheduled through Stephanie Renk (508-856-6507) in the Chancellor’s Office.