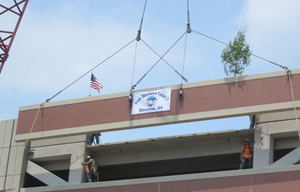
The final piece of precast concrete was recently hoisted up to iron workers who bolted the beam into place, completing the framework for the garage off Plantation Street being built to accommodate the Albert Sherman Center (ASC) and the general growth of the campus in recent years.
Since early April, a total of 1,167 sections of precast concrete, formed into various beams, columns, stairways and supporting structures, were bolted and welded together to frame the seven-story garage. The project seemed to proceed like an Erector Set on a gargantuan scale.
“The placement of the precast elements went very well,” said Tim Galvin, project executive for Suffolk Construction, the construction manager for the ASC. “Moving forward, the installation of the elevators is now the major area of focus.”
In addition to the elevator installation, construction teams will spend the next several months completing the garage’s utility systems, enclosing the stairwells with glass and steel framing. Roadway improvements to Plantation Street and Plantation Parkway are already under way to facilitate access to the garage.
The new garage has spaces for approximately 1,411 vehicles and will be open to students, staff and faculty only; no patient or visitor parking will be allowed. When completed, there will be regular shuttle service between the main campus and the garage. For those who prefer to walk, the new garage is approximately a quarter of a mile from the campus.
Sherman Center website
Related Links on UMassMedNow:
New garage to rise this spring (with video)
Parking garage planned for newly acquired land