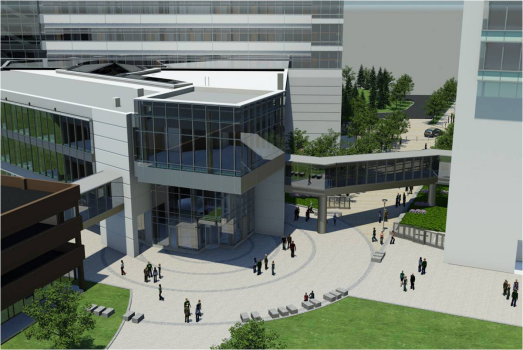 |
With the topping off ceremony marking a turning point in the construction of the Albert Sherman Center, UMass Medical School hosted a town hall meeting on June 20 to update the campus community on the next phases of the project and to answer any questions about the building or its uses.
Some 60 people gathered in the school’s Amphitheatre II for the open meeting and heard presentations from Jeff Johnson, a principal at ARC/Architectural Resources Cambridge, which is designing the building, and John Baker, associate vice chancellor of facilities management, who is overseeing the ASC project.
“It was a good meeting and discussion,” Baker said. “Keeping the community informed, and hearing people’s thoughts and questions about the building or its impact on campus operations, is important for us as we move this project forward.”
The ASC is a nine-story facility with approximately 500,000 square-feet of research, educational and support spaces. Johnson presented an overview of the floor plans for the laboratory sections of the building, which will be on the fourth through ninth floors, and are designed to accommodate 96 principal investigators and their teams. “The wet labs will be on the north side, and the dry labs on the south side,” Johnson noted.
The construction team is now erecting steel to frame the front of the building, which will be a three-story section extending from the lab tower towards the quad. (Front view pictured in the rendering above.) Several areas around the building will be landscaped and include outside seating, Baker noted.
Johnson showed several renderings of the lower section of the ASC, which will house most of the educational spaces, including six learning communities, a wing for standardized patient and medical simulation programs, and a 360-seat lecture hall. This area of the ASC will have several flexible spaces for various events and functions, and a new dining facility. A 7,000 square-foot fitness center, to be operated by an external vendor, is now planned for the third floor of the ASC.
In addition to construction of the ASC, the project includes two supporting elements: construction of a 1,400-car parking garage and the expansion of the campus power plant to accommodate the demands of the new building. The power plant work is ongoing, with a new efficient gas turbine now being installed, while construction of the new garage will begin this summer.
“Parking is always a challenge,” Baker said. “When the new garage opens, our plan is to invite everyone who now parks off campus to come back on campus, primarily in the new garage. Over time, as we continue to grow, will we still need to look at some off-campus shuttle parking? Probably. We’re keeping that option open.”
The new garage will be built on the corner of Plantation Street and Arboretum Way. There will be regular shuttle service from the garage to the ASC, dropping riders at the building’s entrance off North Road. For those who prefer to walk, Johnson said the garage site should be a 5- to 6-minute walk from the ASC.
Over the next several months, the construction team will finish the steel for the front section of the building, and begin installing the sky-bridges that will link the ASC to the First Road parking garage and the Basic Science wing of the Medical School building.
This week, workers began installing the exterior system of the building, known as the curtain wall. Some 1,775 sections composed of glass, aluminum, terra cotta and granite will enclose the ASC. Installation began on the fourth floor, facing north, and will rapidly progress around the building.
“The plan is to have the building enclosed by November, but then there will still be a solid year’s worth of work to be done on the inside,” Johnson said. “The building will look like it’s finished for about a year, before you can actually move in.”
For additional information and progress updates about the ASC, visit www.umassmed.edu/shermancenter
Related links on UMassMedNow:
Topping off the Albert Sherman Center