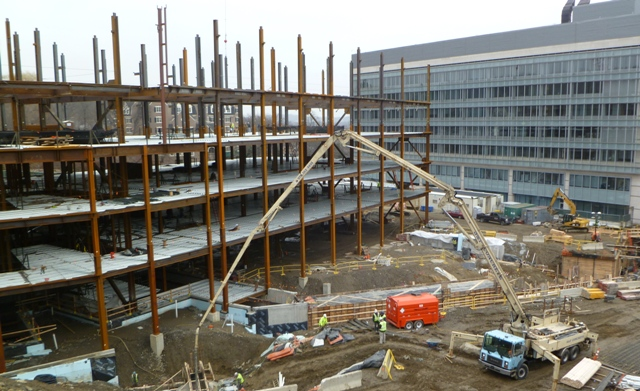|
|
Construction at the Albert Sherman Center (ASC) is hitting new milestones, both high and low. The steel framing now reaches up to the eighth floor, while deep below, concrete is being poured for the tunnel that will connect the ASC to the main Medical School building.
On March 4, the 2,000th piece of structural steel was bolted into place, with iron workers now installing as many as 70 pieces of steel each working day, depending on weather. In total, 6,664 pieces of steel will comprise the structural core of the ASC.
“It’s been a tough winter, and the weather has had an impact, but the project team is working hard to remain on schedule,” said John Baker, associate vice chancellor of facilities management, who is overseeing the project. “It’s a very complicated project, on a very constrained site, but the team is doing a good job multi-tasking and making up for the weather.”
Steel on the upper section of the ASC, near the corner of Plantation Street and North Road, has now reached the eighth floor of the nine-story building. On the lower section of the building, steel columns are now rising to the sixth floor. Once an area is framed with steel columns and beams, iron workers install the corrugated steel decking that will support the concrete floors of the building. “We’re hoping to see our first concrete pour for a floor in early April,” Baker said.
Meanwhile, as steel continues to rise, the excavation team has finished the deep trench on the southeastern corner of the site for the utility tunnel that will link the ASC to the Medical School building. Concrete for the tunnel is now being poured, and preparations are under way to connect the tunnel to the school building by cutting into the foundation wall on A level, close to where a tunnel already extends to the Lazare Research Building.
Like the existing tunnels that link the main buildings on campus, the new tunnel will be a restricted area used primarily for utility and service access. The ASC will also have an elevated pedestrian bridge extending to the second floor of the student wing of the Medical School building, creating covered access between the two facilities.
